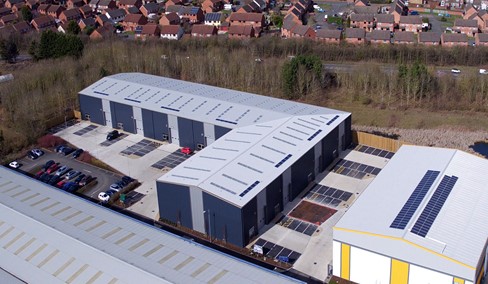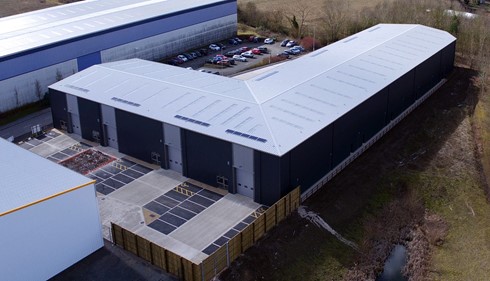CCE provided our services towards the two industrial steel portal frame buildings, on the well-established employment site Vale Park, located on the Eastern Edge of Evesham.
Providing up to 8 new industrial/warehouse units housed within two terraces laid out in a L-shape, with a step in the floor level; the 39,450 sq. ft scheme offers units ranging from 3,415 sq. ft to 21,215 sq. ft if combined, as well as a standalone 15,000 sq. ft unit plus associated car park and yard slab.
The structure was built with traditional foundations, with no need for ground improvement or remediation; and also benefits from a solar powered system to provide 10% of notional energy usage. CCE were also responsible for the design of fire boundaries and retaining walls as well as drainage works to derive FFL levels.

















