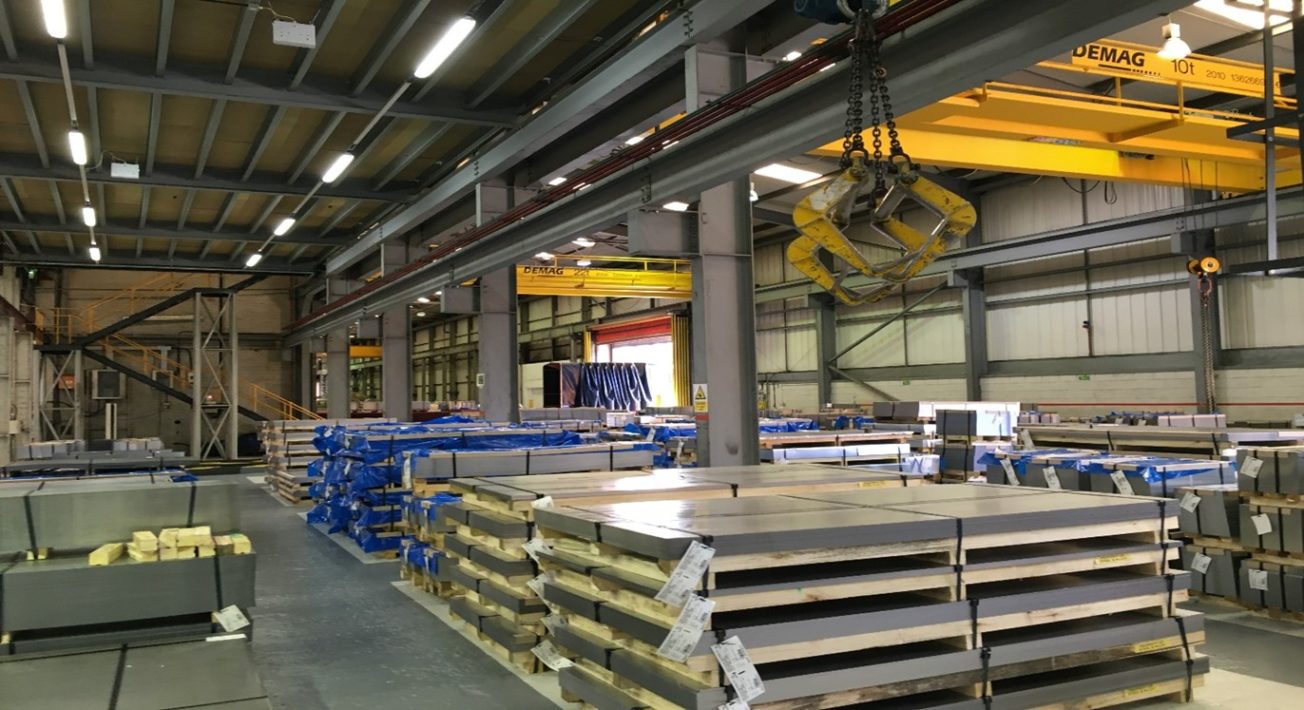CCE were responsible for the design of the 280,000 sq. ft manufacturing facility upon a 11.6-acre site, for Steel and Alloy Processing Limited.
Phase 1 comprised of a 115,000 sq. ft manufacturing and distribution building, completed in January 2018; incorporating a 12-meter underground service tunnel, linking to a 5,000 sq. ft unit/ scrap utility building. The bespoke building has been designed to suit Steel and Alloy’s operations, incorporating deep pits, machine bases and services tunnels, service yard and car park.
















