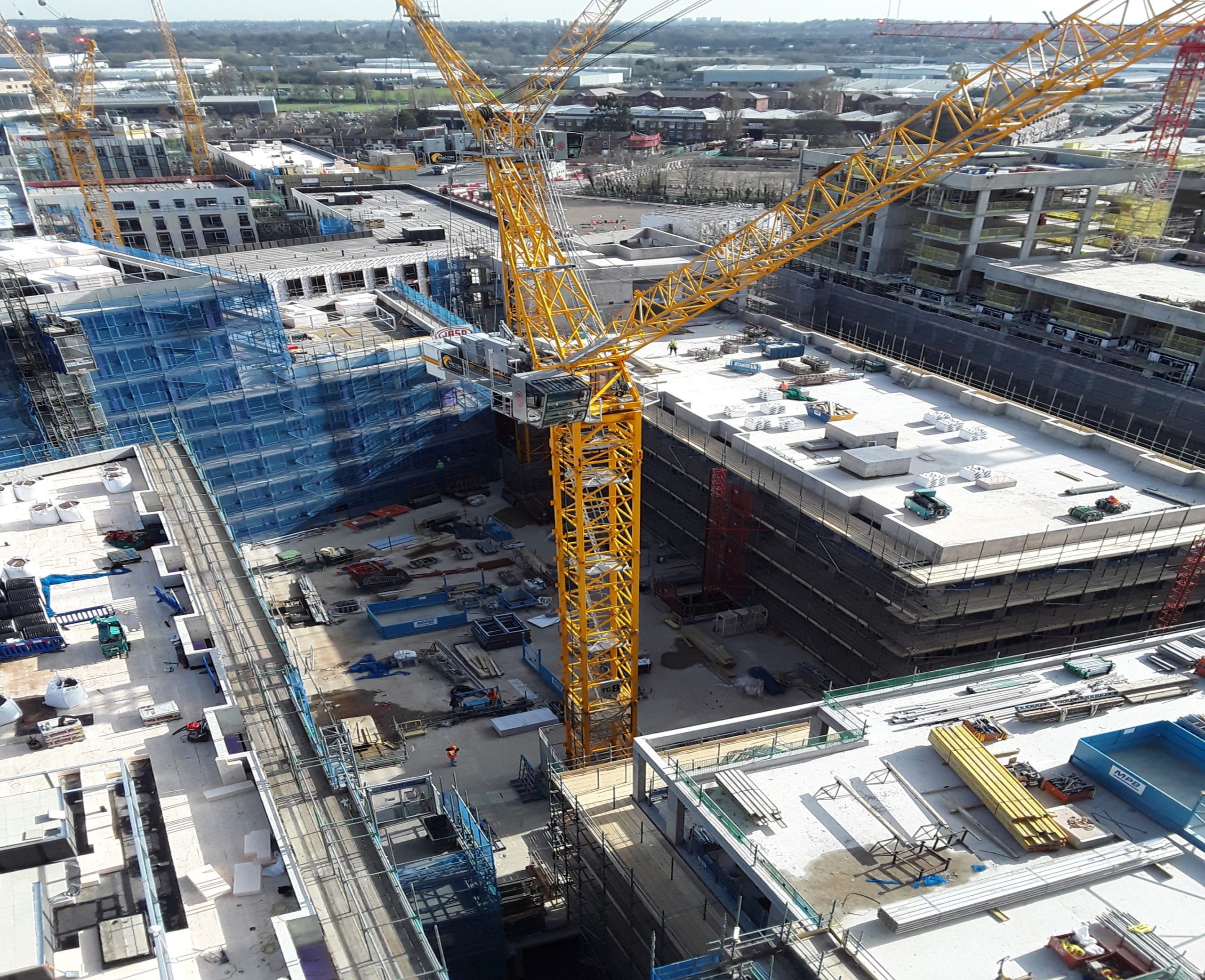CCE were delighted to be appointed for Civil and Structural Engineering services, on the new Perry Barr Residential Scheme, working closely with Vinci Construction for the production of Plot 7.
Being the largest Plot on the scheme, Plot 7 has created a 269-bedroom mixed residential complex comprising one and two-bedroom apartments; over ground floor level retail/leisure facilities, accompanied by centrally located undercroft parking. Over the parking area is a central podium structure, the top surface of which provides open green space areas for all residents to access. All residents also have access to both private and communal outdoor spaces, via the provision of balconies, green roof terraces and landscaped courtyard areas.
With six residential buildings in total (Blocks A-E) ranging from 5-15 stories; all buildings on Plot 7 are of reinforced concrete frame construction with flat slabs generally provided throughout, with the majority of the buildings being provided with a traditional full brick masonry façade constructed of masonry support angles, cast into the slab edge at certain locations.
The exception to this is the tower of Block E, which has utilized offsite manufacturing of Corium facades, along with a steel frame pergola and an external accessible roof area structure for residents of that block to utilise. Given the reasonably high ground bearing capacities and favorable settlement characteristics with this site, all buildings on Plot 7 are also constructed of traditional pad foundations.

















