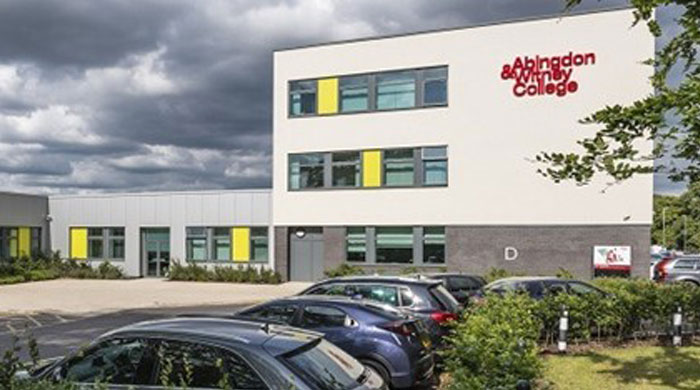CCE were appointed to provide full structural and civil design for the development and design of the new advanced skills centre located on the Abingdon Campus of Abingdon & Witney College in Oxford.
The new building consists of a large open plan technology laboratory with further CADCAM design studios and flexible working spaces at first floor level. Externally the car park benefits from a porous tarmac construction.
The building was designed utilising the latest 3D modelling and design software using BIM modelling (Level 2), ensuring building services and structures seamlessly integrated into each of the spaces.















