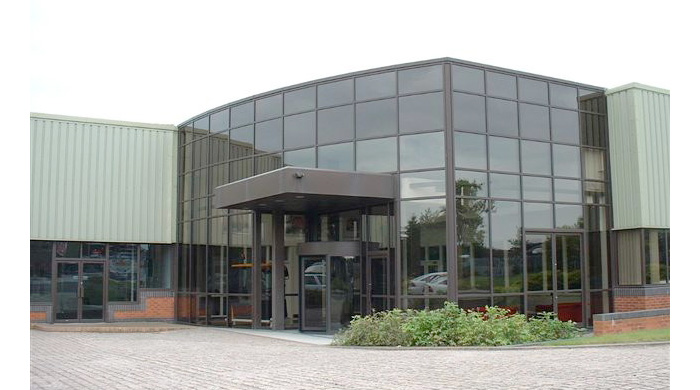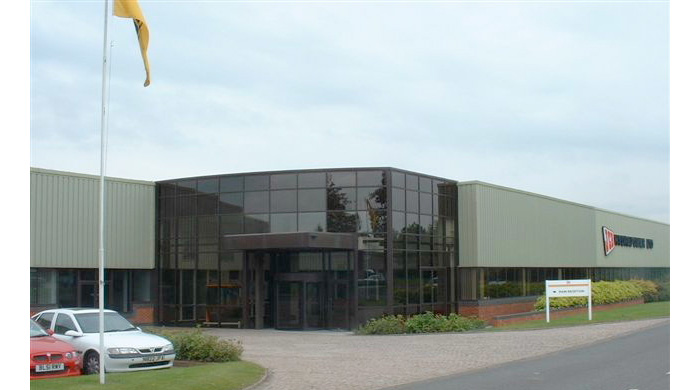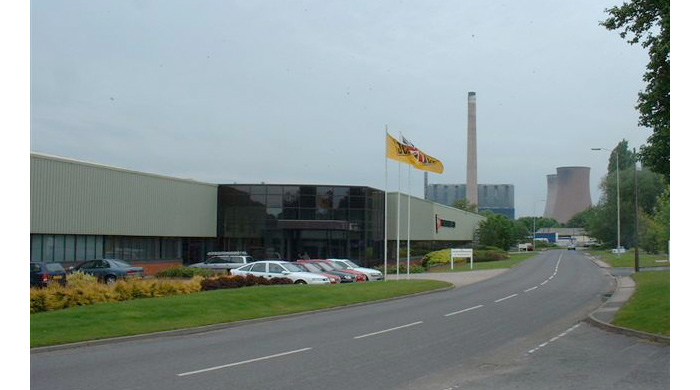We were appointed to provide full Structural and Civil Design for a new manufacturing facility for JCB Cab systems. The 34,000 sqm facility will provide a large open production area under a multi-bay portal framed roof enabling seamless design, production and testing of the Cab units manufactured by JCB. The facility will occupy a prominent site adjacent to the existing World Parts Centre and Heavy Products manufacturing facilities adjacent the A50 in Staffordshire.
The building will contain sheet metal presses, weld and assembly lines, paint plant and quality control and testing areas. The project also includes a 20,000sqm service yard, surface carparking for over 600 vehicles and a feature lake which acts as a balancing pond.
The building frame is to be constructed using steel portal frames to span 40m at 8m centres, providing a 9m clear height to eaves haunch. An overhead travelling conveyor system will be hung from the roof structure to transport product between various stages of production.
The site is sloping and as such requires a substantial earthworks scheme involving dewatering of the site and filling part of the site with engineered stabilised site won materials capable of supporting shallow pad foundations and heavily loaded industrial floor slab. A careful balanced cut and fill exercise was undertaken to ensure than minimal material is imported to or exported from site.

















